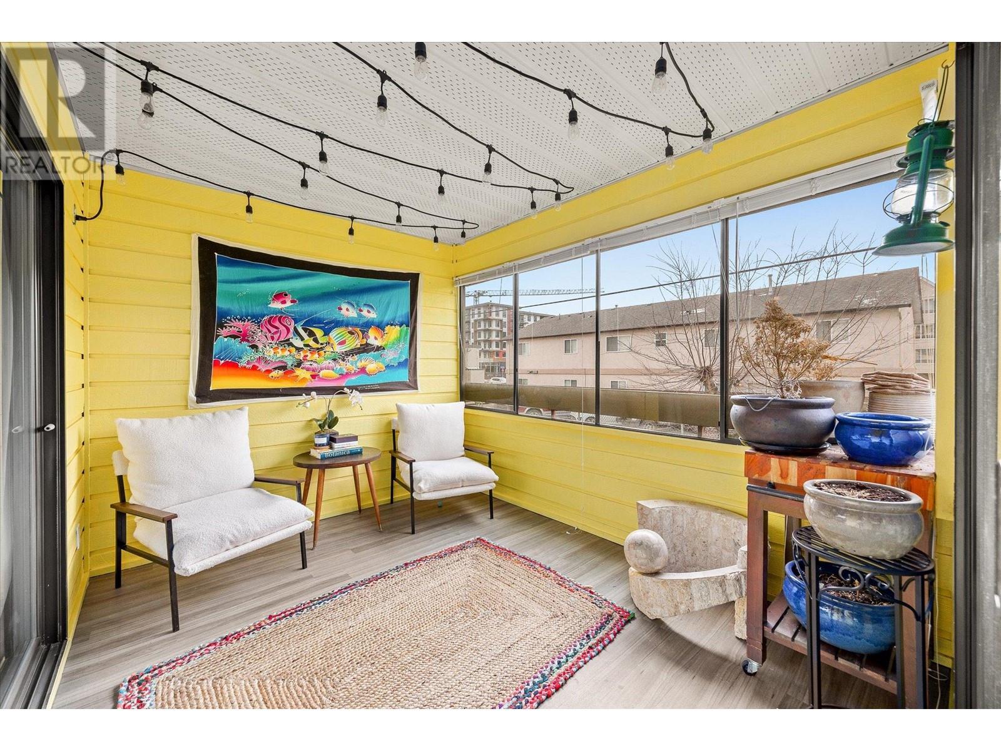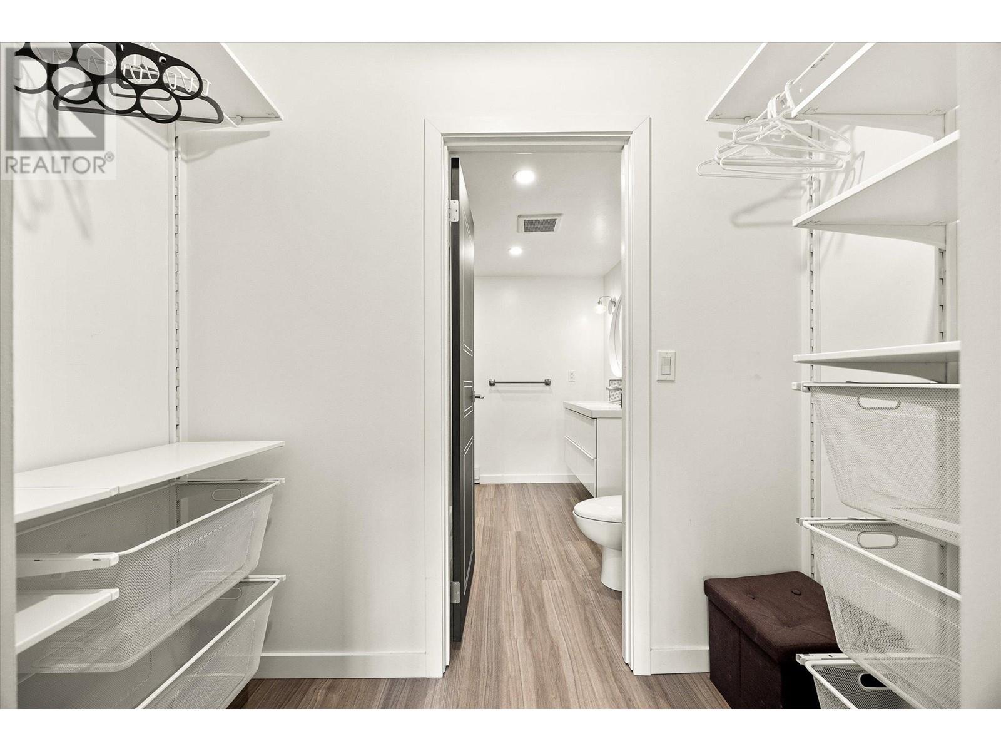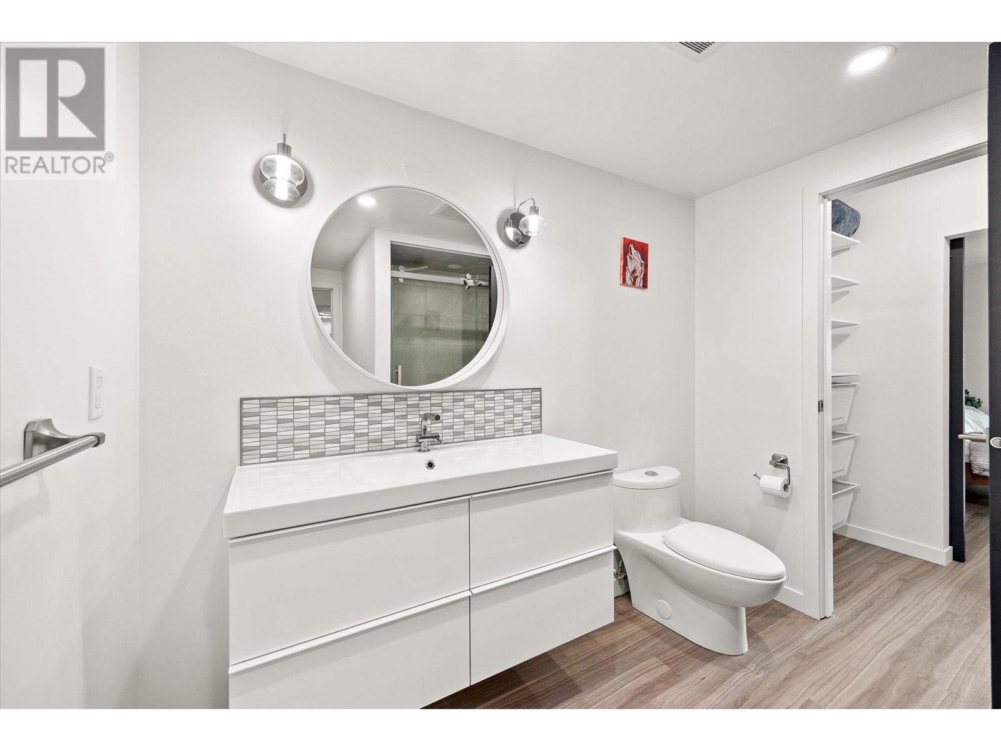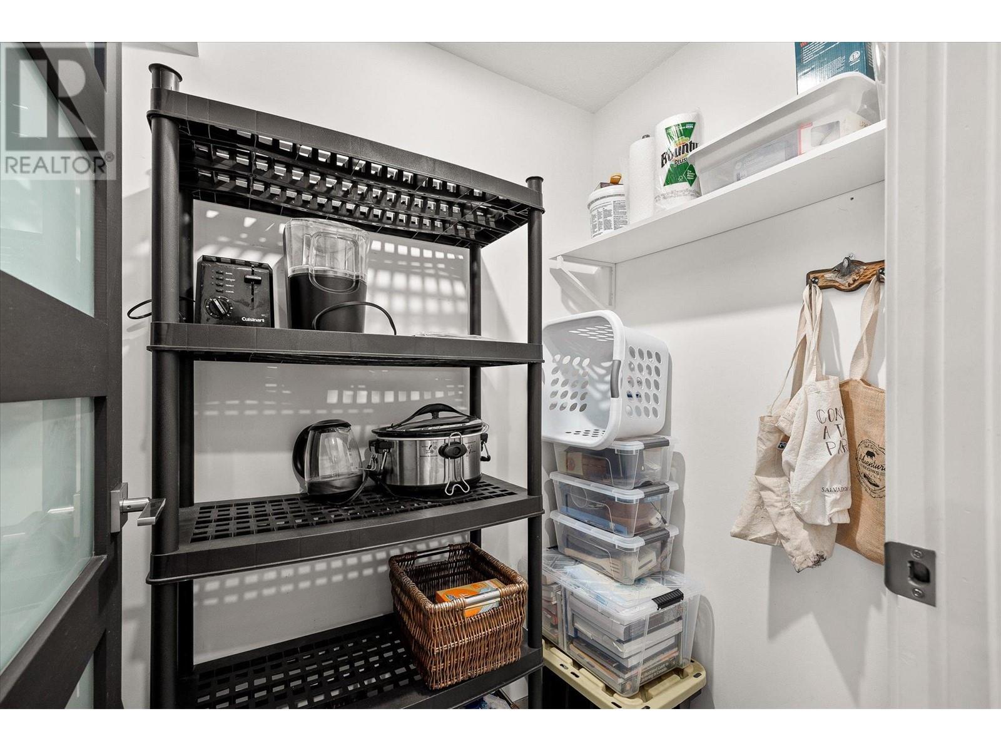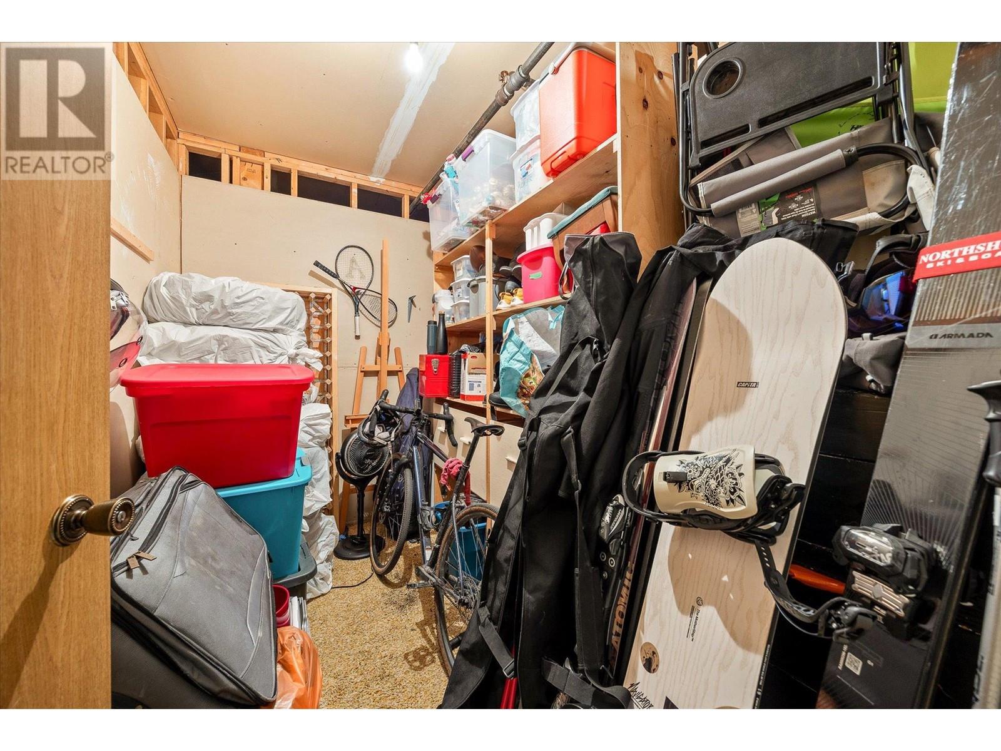1075 Bernard Avenue Unit# 110 Kelowna, British Columbia V1Y 6P7
$419,000Maintenance, Reserve Fund Contributions, Insurance, Ground Maintenance, Property Management, Other, See Remarks, Sewer, Waste Removal, Water
$238.78 Monthly
Maintenance, Reserve Fund Contributions, Insurance, Ground Maintenance, Property Management, Other, See Remarks, Sewer, Waste Removal, Water
$238.78 MonthlyRight in the heart of downtown Kelowna awaits this completely renovated and very spacious 1-bedroom condo. at over 850 square feet of living space, this unit offers a trendy and modern living experience, meticulously updated from top to bottom. The bright enclosed sunroom provides a serene retreat, while the sleek kitchen, complete with stainless steel appliances and high gloss cabinets, is perfect for entertaining. Ample storage is available throughout, including a private laundry area, a separate walk-in closet/pantry, and a spacious, secure storage locker. Just steps from downtown Kelowna’s vibrant shops, restaurants, and amenities, this condo offers unparalleled convenience. Additional features include a secure central parking stall and plenty of visitor parking. Perfectly blending comfort and convenience, this condo is an exceptional opportunity. (id:23267)
Property Details
| MLS® Number | 10334932 |
| Property Type | Single Family |
| Neigbourhood | Kelowna North |
| Community Name | Maple Keyes II |
| Community Features | Pets Allowed With Restrictions, Rentals Allowed |
| Parking Space Total | 1 |
| Storage Type | Storage, Locker |
Building
| Bathroom Total | 1 |
| Bedrooms Total | 1 |
| Appliances | Dishwasher, Dryer, Range - Electric, Microwave, Washer |
| Constructed Date | 1981 |
| Cooling Type | Wall Unit |
| Exterior Finish | Brick, Vinyl Siding |
| Fireplace Fuel | Unknown |
| Fireplace Present | Yes |
| Fireplace Type | Decorative |
| Flooring Type | Other |
| Heating Fuel | Electric |
| Heating Type | Baseboard Heaters |
| Stories Total | 1 |
| Size Interior | 852 Ft2 |
| Type | Apartment |
| Utility Water | Municipal Water |
Parking
| Parkade |
Land
| Acreage | No |
| Sewer | Municipal Sewage System |
| Size Total Text | Under 1 Acre |
| Zoning Type | Unknown |
Rooms
| Level | Type | Length | Width | Dimensions |
|---|---|---|---|---|
| Main Level | Storage | 4'2'' x 5'6'' | ||
| Main Level | Laundry Room | 4'8'' x 10'1'' | ||
| Main Level | 3pc Ensuite Bath | 8'8'' x 10'1'' | ||
| Main Level | Primary Bedroom | 11'8'' x 11'2'' | ||
| Main Level | Kitchen | 8'8'' x 8'0'' | ||
| Main Level | Dining Room | 12'4'' x 7'11'' | ||
| Main Level | Living Room | 12'4'' x 14'11'' |
https://www.realtor.ca/real-estate/27898077/1075-bernard-avenue-unit-110-kelowna-kelowna-north
Contact Us
Contact us for more information













